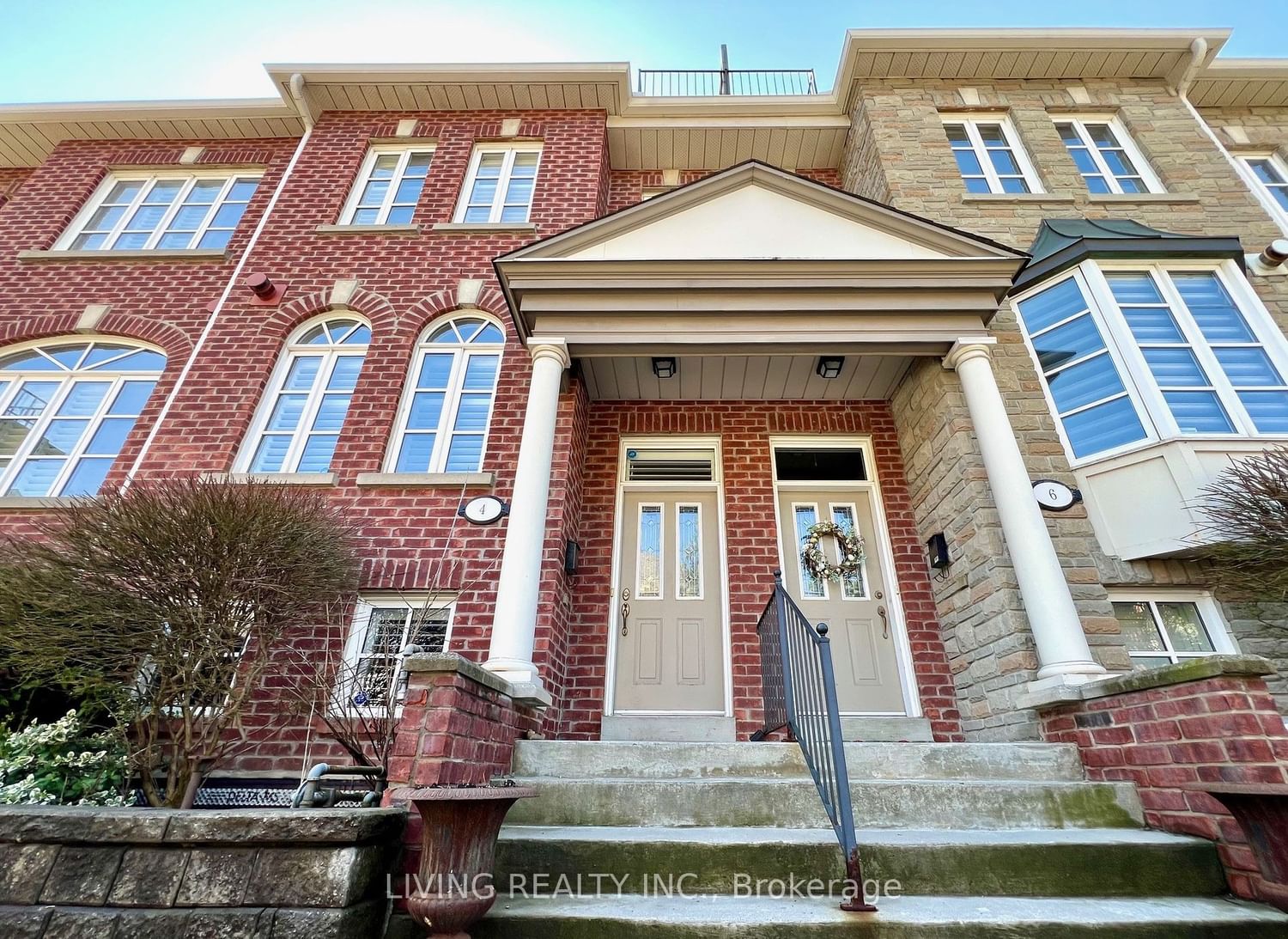$4,500 / Month
$*,*** / Month
3+1-Bed
3-Bath
2000-2249 Sq. ft
Listed on 4/16/24
Listed by LIVING REALTY INC.
Bright & Spacious 3-Storey Townhome Located in a Desirable Community. Hardwood Floors Throughout; High & Smooth Ceiling with Pot Lights. Cozy Living Room with a Gas Fireplace. Gourmet Kitchen with Stainless Appliances & Stone Top Central Island, Walk Out to a Sunny Deck Equipped with a Gas BBQ. Convenient 2nd Floor Laundry Room with Newer Front Load Washer & Dryer. 2 Great Size Bedrooms Filled with Natural Light. Impressive 3rd Floor Primary Suite Features Walk-in Closet, Spa-like Bath &Balcony. Perfect Space to Relax + Unwind. Large Built-in Tandem 2-Car Garage. Easy Access to GO Station, TTC, Major Highways, Downtown & Sherway Garden Mall. Minutes to Schools, Shopping, Restaurants, Theatre and More...
SS Fridge, Stove, Dishwasher, Microwave, Gdo & 1 Remote, Washer, Dryer, California Shutters, Heated Primary Bathroom Floors, Gas BBQ , Raised Vegetable Garden Bed, Tenants Pay Hydro, Gas, Water and Solid Waste. HWT is Owned.
W8239686
Condo Townhouse, 3-Storey
2000-2249
8
3+1
3
2
Built-In
2
None
Central Air
Finished
N
Brick
N
Forced Air
Y
Terr
Y
MTCC
1356
Ns
None
Restrict
Maple Ridge Community Management
1
Y
Bbqs Allowed, Visitor Parking
